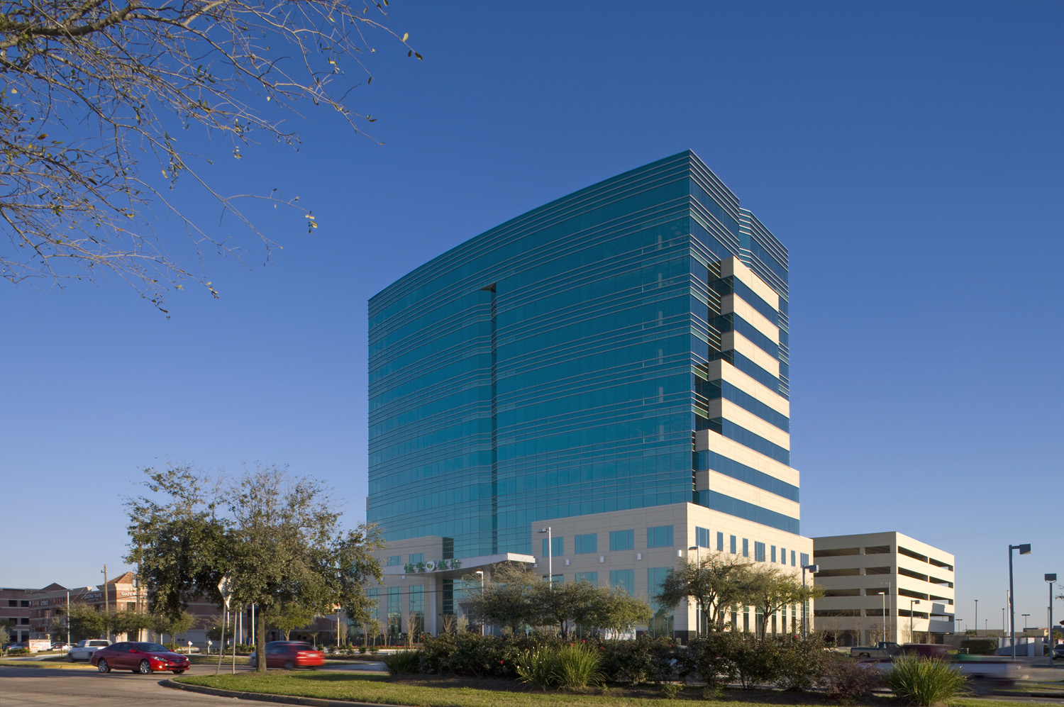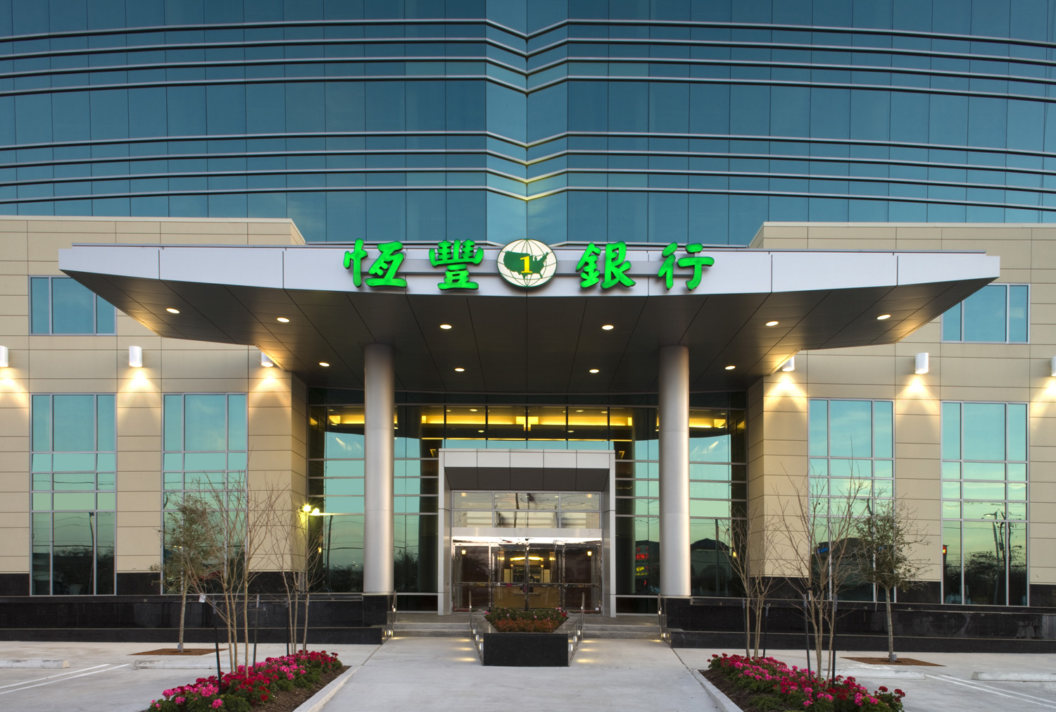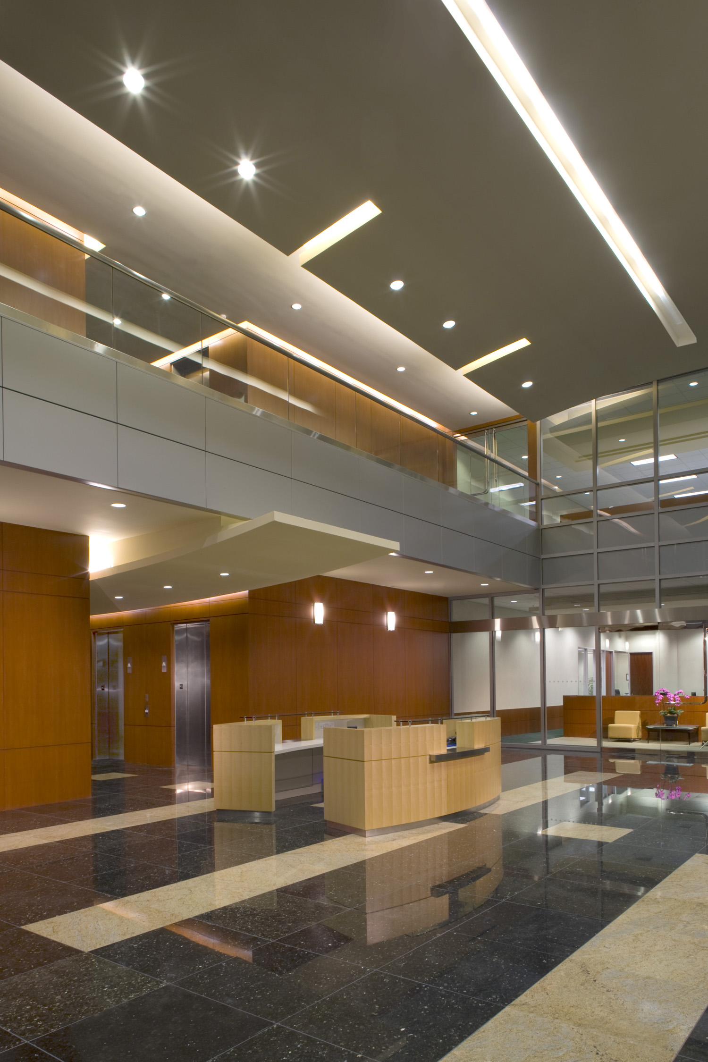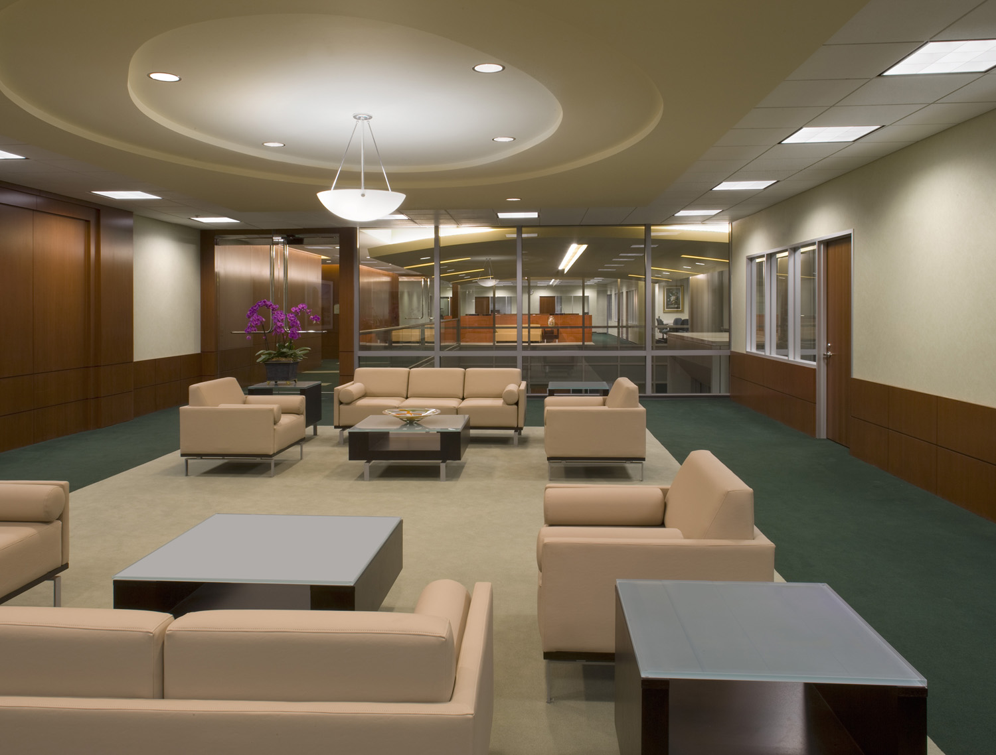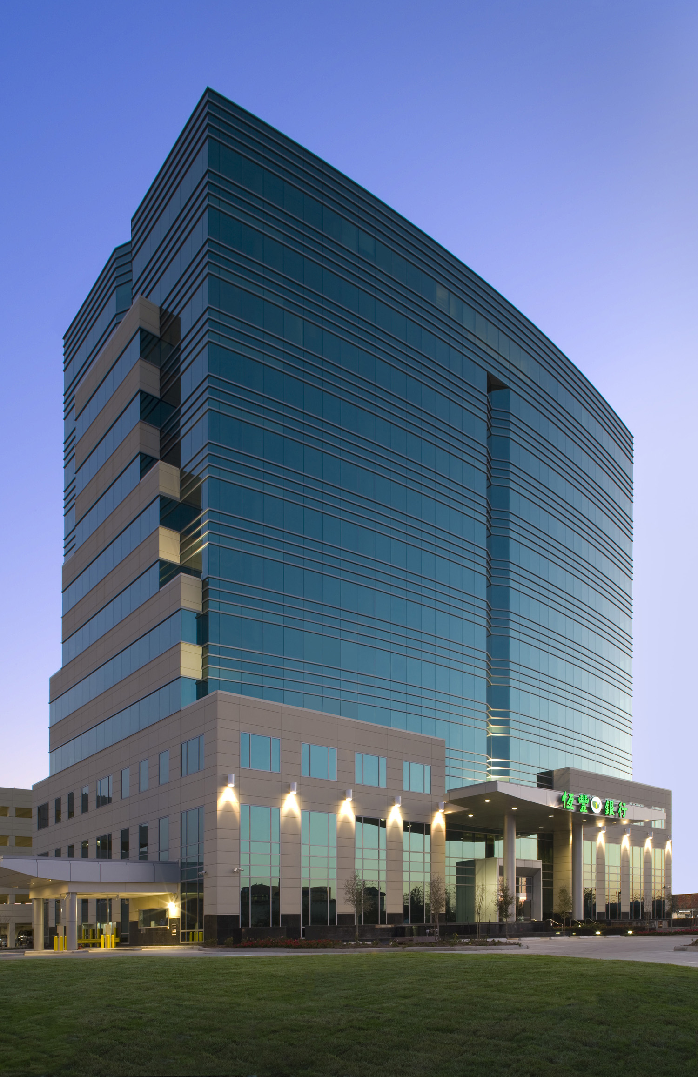Photo © Aker / Zvonkovic
AMERICAN FIRST NATIONAL BANK
Houston, Texas
Use
Commercial Office Building
Client
American First National Bank
SIZE
12-Stories
SERVICES
Architecture & Interior Design
PROGRAM
This international bank headquarters includes 211,587 total SF and a 190,519 SF parking garage for 599 cars.
The design is based on the ancient Chinese practice of Feng Shui which harmoniously balances surroundings, buildings and environments. The shape of the building floor plan was derived from the concept of yin/yang for a balance with the universe.
The convex curve, according to Feng Shui practices, deflects the negative energy around the building. The opposing curve of the fountain is seen as channeling positive energy to the bank. And the center slice in the building is symbolic of the number one.

