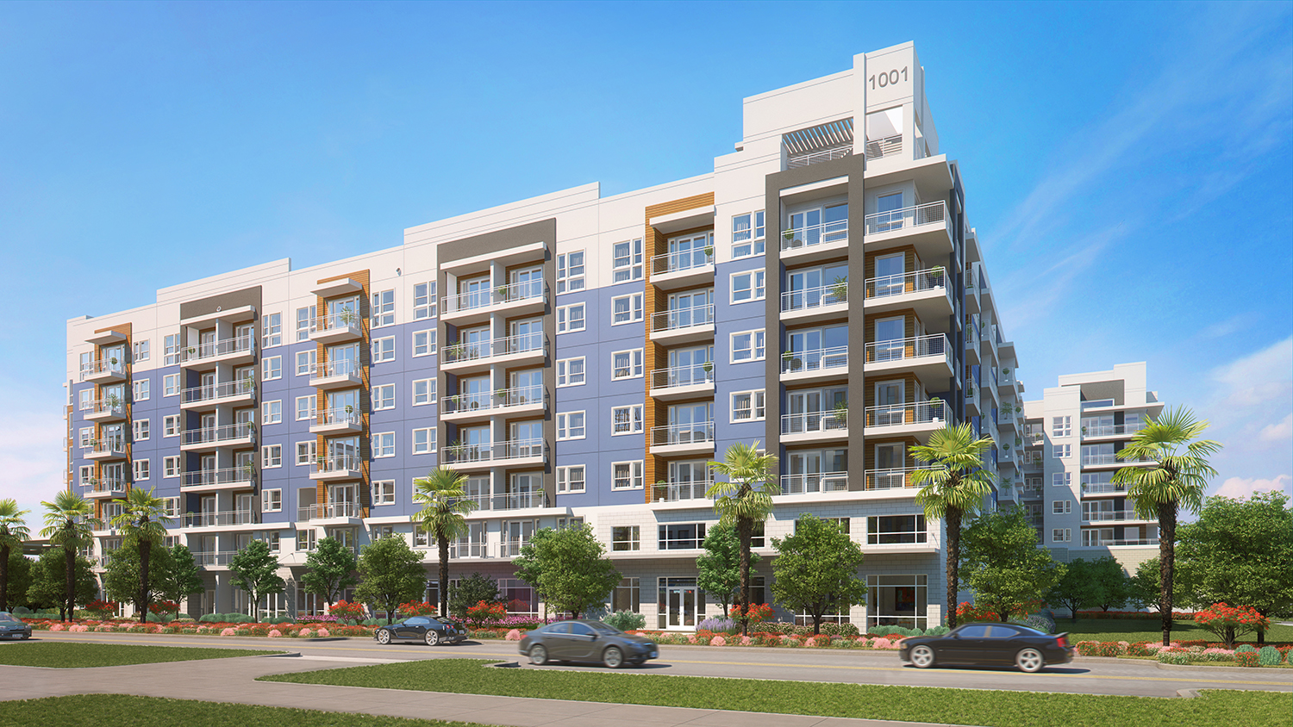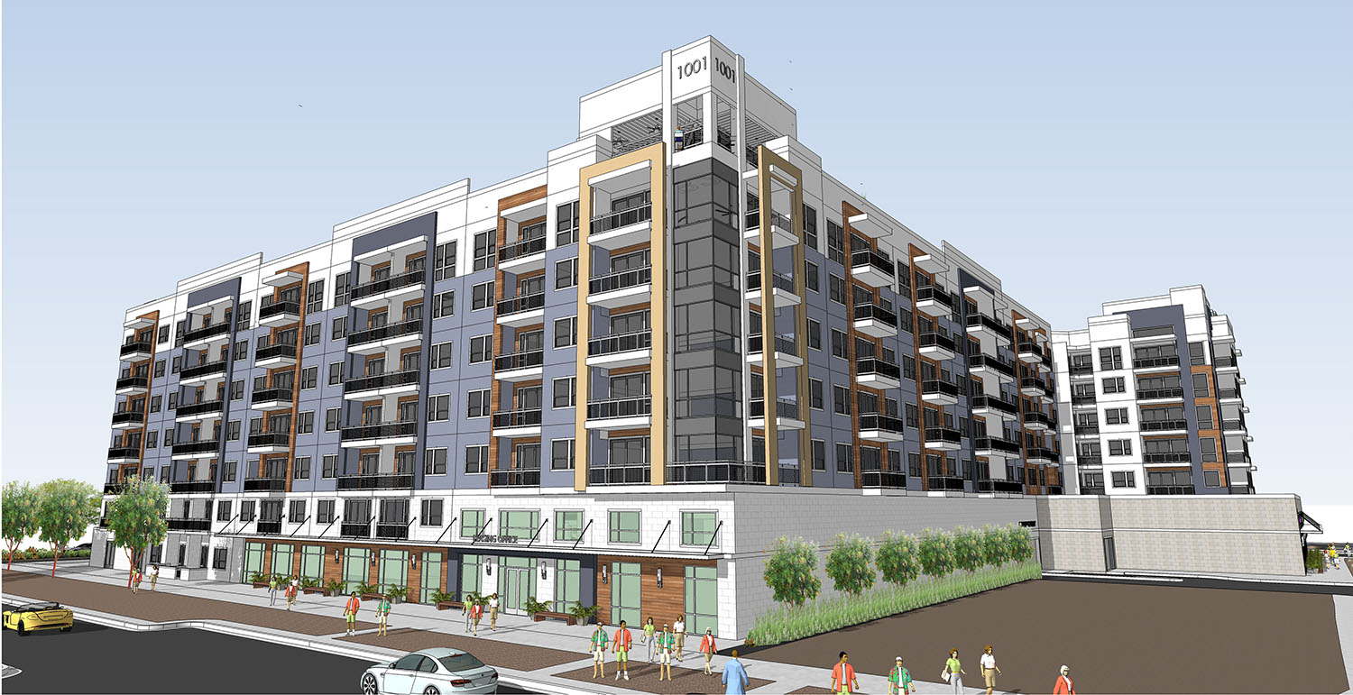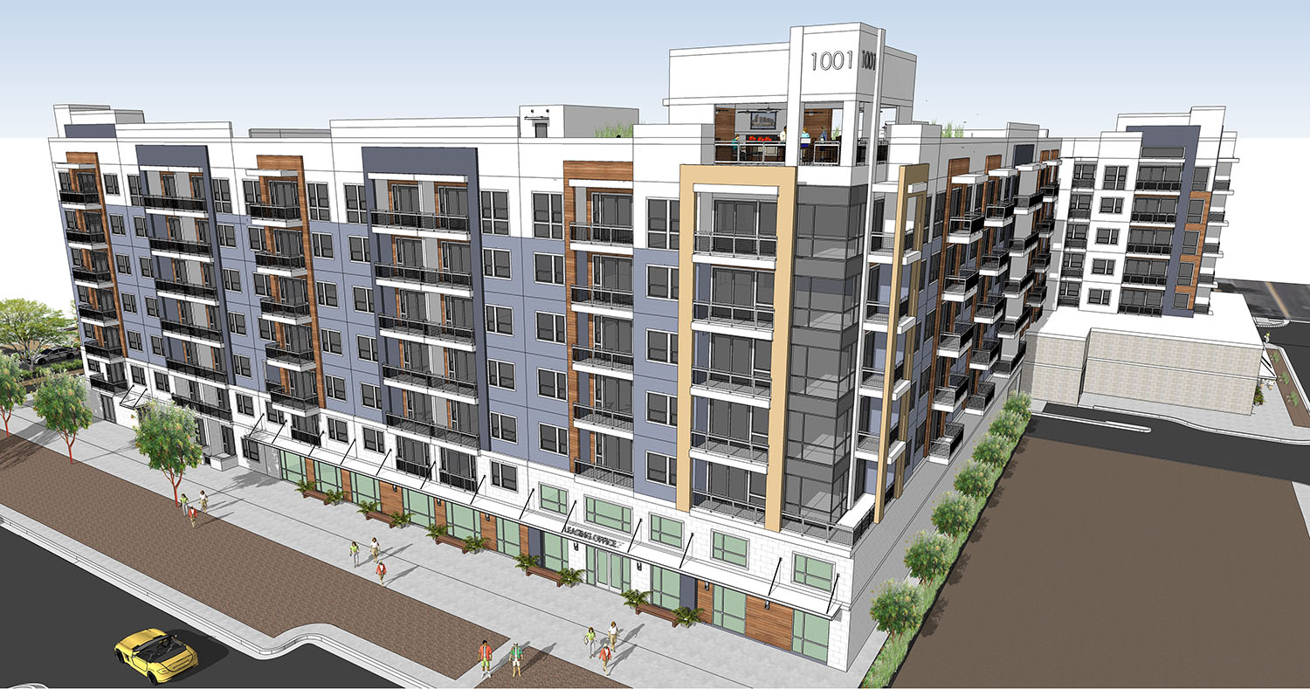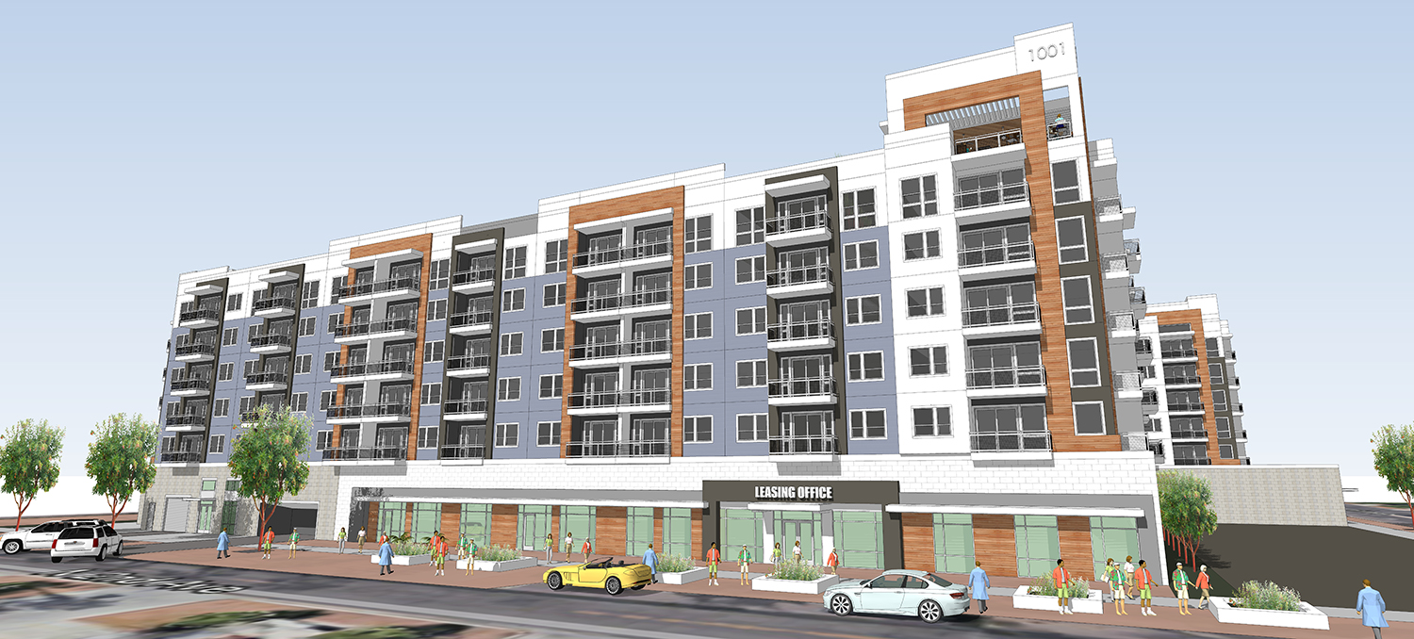SECOND AT FILLMORE
Phoenix, Arizona
Use
Mixed-Use Multi-Family Mid-rise Apartments over Retail
Client
Fore Property Company
SIZE
5-Stories
SERVICES
Architecture
PROGRAM
This 5-story, Type 3A wood frame above 2-story Type 1A cast-in-place, 429 space concrete parking structure includes 322 apartment units ranging from 467 to 1,407 SF and 10,000+ SF of retail on the ground floor. Sited on 2.57 acres at 125 DU/AC, the project is currently in the Construction phase.
RELATED PROJECTS
Second at Fillmore Gallery









